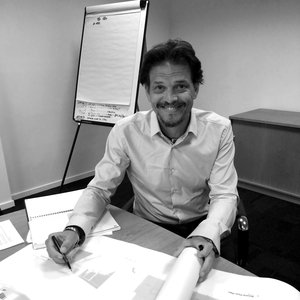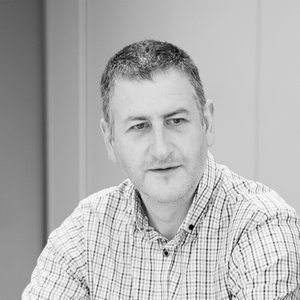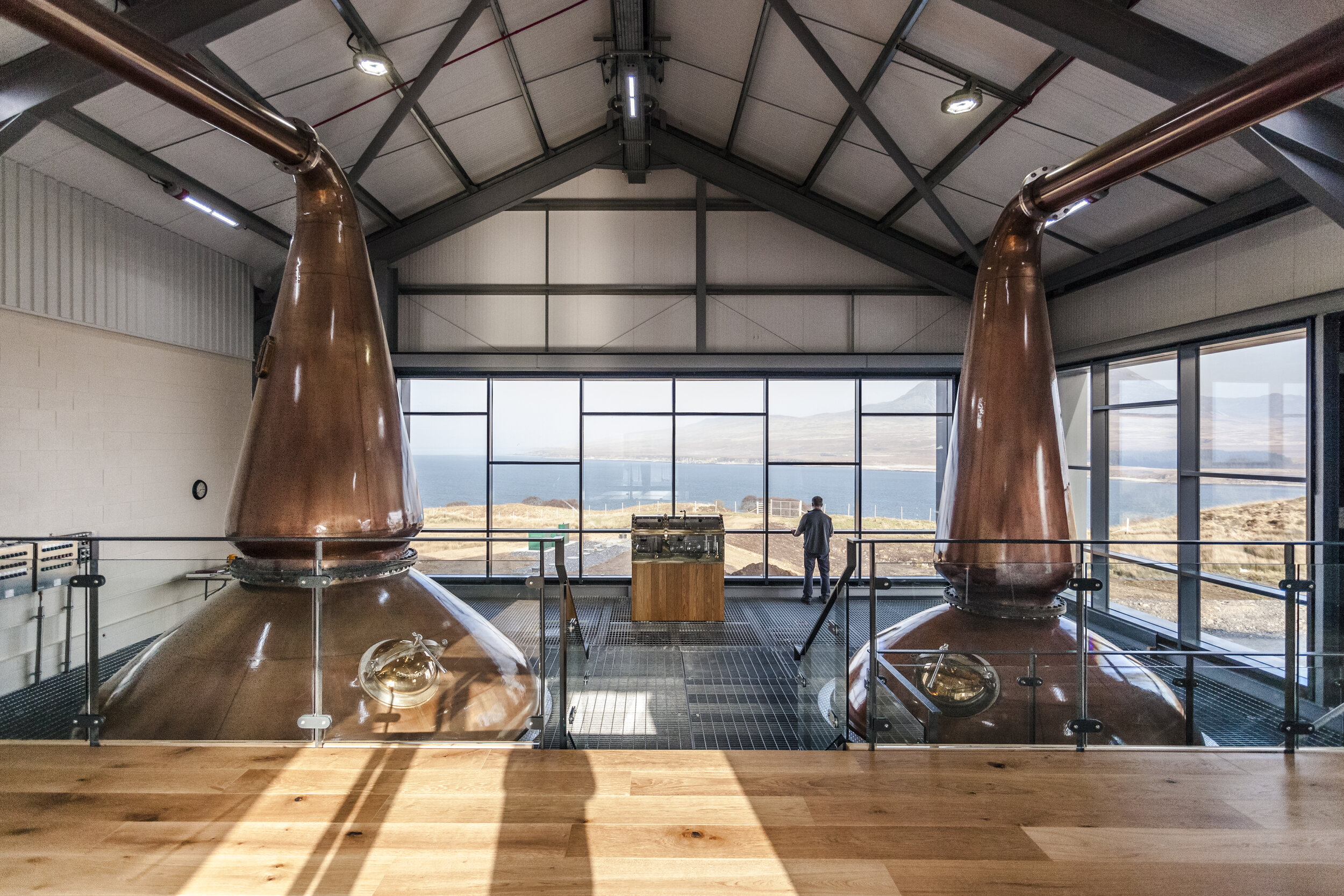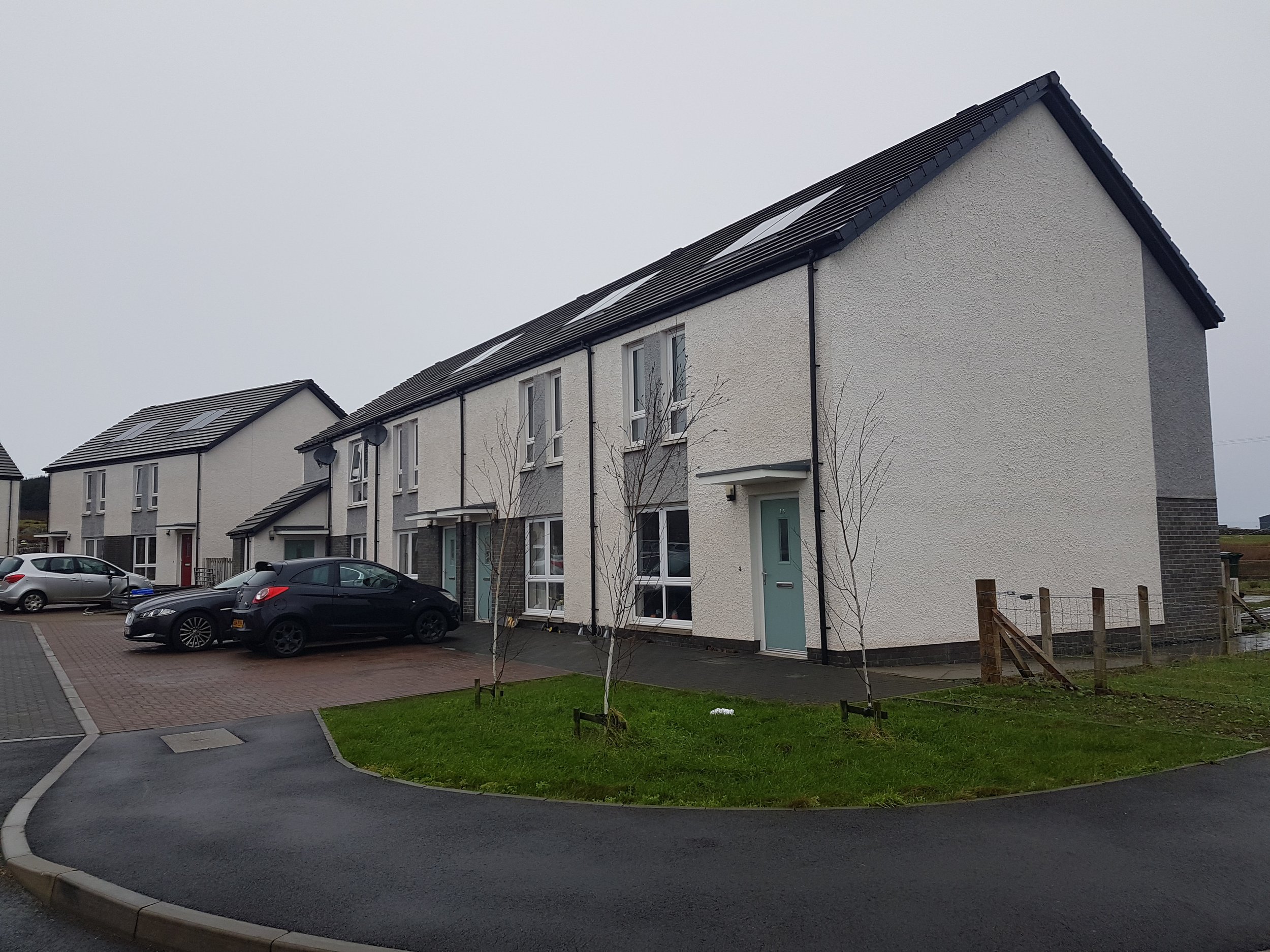Key Skills:
Sustainability and Energy Efficiency
Client Liaison
Team Working
Good Communication
Conceptual Design
Technical knowledge and detailing
Contract Administration
Brief Development
Master Planning & Regeneration
Design Innovation
Managing stakeholder aspirations thorough Sector Experience
Successful Design Team Management
Excellent planning negotiation skills
Sustainability and Energy Efficiency
MIKE JOINED CMA IN 2005 AS A SENIOR ARCHITECH, BECAME PARTNER IN 2006 AND DIRECTOR IN 2008 WHEN THE PRACTICE BECAME A LIMITED COMPANY. HE IS AN ENTHUSIASTIC DRIVE INDIVIDUAL WHO HAS A PASSION FOR ARCHITECTURE AND DEVELOPING ENERGY EFFICIENT SUSTAINABLE DESIGN STRATEGIES. HE HAS EXCELLENT MANAGERIAL AND CONTRACTUAL SKILLS AND AN ABILITY TO MOTIVATE OUT TEAM TO ACHIEVE THEIR BEST STANDARDS. HAVING WORKED EXTENSIVELY IN ARGYLL AND WEST CENTRAL SCOTLAND FOR MOST OF HIS CAREER HE IS KEENLY AWARE OF THE REQUIREMENTS TO DELIVER SUCCESSUL PROJECTS IN THIS PART OF SCOTLAND.
Mike studied at The University of Strathclyde gaining a BSc (Honours) Degree in Architecture and subsequently a Post Graduate Diploma in Architectural Design. He has over 25 years experience gained from working all over the UK and the Far East on a variety of projects and building types. However it is his extensive experience of Housing and commercial projects in the West of Scotland that has seen him reach the highest standards of design capability and expression.
In the UK he has worked for a number of private practices and government institutions providing architectural and team management services gaining extensive and wide experience in many sectors including commercial, healthcare, private & affordable residential & Industrial works.
In addition to this Mike has been instrumental in taking forward the regeneration and expansion of key areas both in the UK and Far East in the form of developing master plans and managing their implementation. None more so than in Oban and Mid Argyll with several multi-hundred unit projects completed, under construction and in planning development.
Following the retirement of the partners in 2008 and 2010, Mike had sole responsibility of managing and running CMA Architects. Through his enthusiasm and drive for the profession Mike has planned monitored and developed CMA to become the practice it is today.
His excellent communication, managerial, financial planning skills and the ability to present ideas and solutions at all levels continues to benefit the development of the practice. He deals regularly with multi-disciplinary clients, community groups, Housing Associations and RSL clients, as well as local governmental boards where he presents, plans and monitors our ongoing projects with clients.














